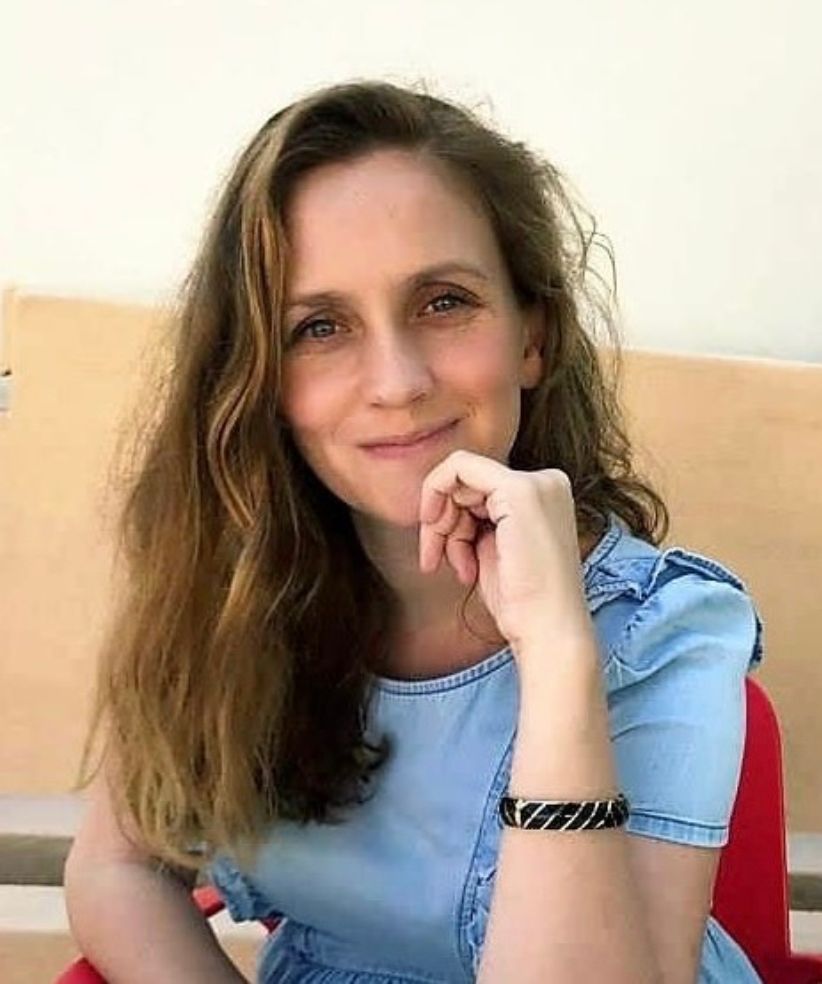Rudolph's sustainable anticipation

📍 Rudolph's "sustainability avant-garde"
Located in the city center of Singapore, the Colonnade building has been designed by the world-renowned American architect Paul Rudolph (1918-1997). Commissioned by the Singaporean family the Kwee owner of the Pontiac Land Group and delivered in 1986, the Colonnade is a luxury residential building made of concrete and white bricks and supported by imposing circular columns.
But what makes the Colonnade so special ?
Easily recognisable by its geometric shapes, the Colonnade is one of the most celebrated pieces of Brutalist residential architecture in Singapore characterized by its solid concrete structure, geometric lines and functionality over decorative design.
Built as a « vertical village » - a place where living and working can coexist– the Colonnade is also an echo to the Unité d’Habitation developed by one of the pioneer of modern architecture, Le Corbusier (1887-1965), in the fifties and created as « cité-jardin verticale ».
By integrating open air-lobby and open-air corridors to the building, Paul Rudolph foresaw the need for sustainability and adapted the construction to the warm and humid climate of Singapore. In fact, in the eighties, architects did not pay much attention to building suitable residences, and open-air architecture was more for public houses than residential buildings.
The Colonnade is the first building designed by Paul Rudolph in Asia. The famous American architect completed other buildings in Asia : The Concourse in Singapore and two others in Hong-Kong and in Jakarta (Indonesia).

